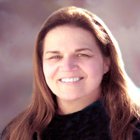|
Stone and stucco 2-story in Stansbury Park. Perfect area to relocate from the hubbub of the urban to enjoy a more rural ambiance. The Lakeside development is conducive to a more leisurely lifestyle with lots of walking paths. Imagine being minutes from Stansbury Lake, golf courses, hiking and other recreation and still within easy access to the Salt Lake International Airport, downtown Salt Lake and the Cottonwood Canyons or Park City. All this and a home with main floor living, a 3-car garage, soaring vaults, an open floor plan and room to grow in the roughed-in, partially finished basement. Oodles of desirable features such as permanent outdoor holiday lighting, 334 square foot bonus room over the garage that lends itself to any number of uses, including game room, home office or play room. With its own split unit for heat & A/C, it is an ideal living space that is comfortable year-round. Arched doorways off the entry lead to a formal living room that could also double as a home office with a guest bath across the hall. On the other side of the entry is a separate living area consisting of two bedrooms and a full bath. The end of the entry opens up into a great room that was designed for entertaining with a cozy fireplace, semi-formal dining area and sliders out to the deck and a fully fenced backyard. The kitchen area has lots of workspace with double ovens for the cook in the family, a walk-in pantry, a breakfast bar for casual dining, the laundry room and even remote controlled blinds to adjust the light day or night. Tucked away at the back of the home is the spacious primary suite. It has a charming bay window and the primary bath has both a jetted tub for soaking as well as a separate shower. The expansive walk-in-closet is laid out to accommodate every wardrobe need. A flight of stairs off the great room leads up to the landing and the bonus room over the garage, The stairs down end in not one but two large family/rec rooms as well as another full bath. Storage galore makes this home easy to keep organized. Information provided deemed to be reliable; however, buyers and agents to verify all.
| DAYS ON MARKET | 3 | LAST UPDATED | 1/6/2025 |
|---|---|---|---|
| TRACT | LAKESIDE | YEAR BUILT | 2005 |
| COMMUNITY | Grantsville; Tooele; Erda; StanP | GARAGE SPACES | 3.0 |
| COUNTY | Tooele | STATUS | Active |
| PROPERTY TYPE(S) | Single Family |
| Elementary School | Rose Springs |
|---|---|
| Jr. High School | Clarke N Johnsen |
| High School | Stansbury |
| ADDITIONAL DETAILS | |
| AIR | Ceiling Fan(s), Central Air |
|---|---|
| AIR CONDITIONING | Yes |
| APPLIANCES | Double Oven, Dryer, Microwave, Range, Refrigerator, Washer |
| AREA | Grantsville; Tooele; Erda; StanP |
| BASEMENT | Daylight, Full, Yes |
| CONSTRUCTION | Stone, Stucco |
| EXTERIOR | Lighting |
| FIREPLACE | Yes |
| GARAGE | Yes |
| HEAT | Central, Fireplace Insert, Forced Air, Natural Gas |
| HOA DUES | 36|Annually |
| INTERIOR | Vaulted Ceiling(s), Walk-In Closet(s) |
| LOT | 10454 sq ft |
| LOT DIMENSIONS | 0.0x0.0x0.0 |
| SEWER | Public Sewer |
| STORIES | 3 |
| STYLE | Stories: 2 |
| SUBDIVISION | LAKESIDE |
| TAXES | 5220 |
| UTILITIES | Natural Gas Available, Natural Gas Connected, Electricity Connected, Sewer Connected, Water Connected |
| VIEW | Yes |
| VIEW DESCRIPTION | Mountain(s) |
MORTGAGE CALCULATOR
TOTAL MONTHLY PAYMENT
0
P
I
*Estimate only
| SATELLITE VIEW |
| / | |
We respect your online privacy and will never spam you. By submitting this form with your telephone number
you are consenting for Melanie
Bowers to contact you even if your name is on a Federal or State
"Do not call List".
Listed with Four Winds Realty LLC
The multiple listing information is provided by UtahRealEstate.com from a copyrighted compilation of listings. The compilation of listings and each individual listing are © 2025 UtahRealEstate.com, All Rights Reserved. The information provided is for consumers' personal, non-commercial use and may not be used for any purpose other than to identify prospective properties consumers may be interested in purchasing. Information deemed reliable but not guaranteed accurate. Buyer to verify all information.
This IDX solution is (c) Diverse Solutions 2025.




















































